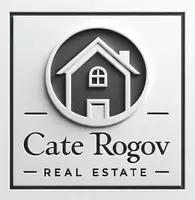5 Beds
4 Baths
3,720 SqFt
5 Beds
4 Baths
3,720 SqFt
Key Details
Property Type Single Family Home
Sub Type Detached
Listing Status Active
Purchase Type For Sale
Square Footage 3,720 sqft
Price per Sqft $193
Subdivision Woodcrest
MLS Listing ID NJCD2093152
Style Colonial
Bedrooms 5
Full Baths 3
Half Baths 1
HOA Y/N N
Abv Grd Liv Area 3,120
Year Built 1969
Available Date 2025-06-23
Annual Tax Amount $13,576
Tax Year 2024
Lot Size 0.273 Acres
Acres 0.27
Lot Dimensions 95.00 x 125.00
Property Sub-Type Detached
Source BRIGHT
Property Description
Step into luxury living in the highly sought-after Woodcrest development, ideally located within walking distance of the golf course on the East side of Cherry Hill. This beautifully reimagined and fully renovated home offers over 3,720 square feet of exquisite finished living space — redesigned from the ground up with a new roof, interior walls, windows, decorative lighting, electric, plumbing, and a fully finished basement.
From the moment you walk through the stunning decorative front doors, you'll be captivated by the open-concept floor plan and the thoughtful details throughout. The home boasts 5 spacious bedrooms and 3.5 bathrooms, including two luxurious en-suites — one on the main level and one upstairs — each featuring marble counter tops, ample closet space, and spa-like finishes.
The gourmet kitchen is a chef's dream, offering three dining areas, bright new cabinetry, quartz counter tops, an impressive 8-foot island with a temperature-sensitive LED faucet, double ovens, a gas cook top with a pot filler, and a pantry.
The main living room and adjacent den are perfect for entertaining, complete with a color-changing 6-foot electric fireplace, custom built-ins, marble surround, and room for an 80-inch TV. French doors lead out to the backyard, creating seamless indoor-outdoor living.
Comfort is key with plush carpeting in all bedrooms, on the stairs, and throughout the finished basement. Additional outdoor storage adds to the home's practicality. From recessed and designer lighting to custom windows and a spacious, flowing layout — every room is filled with special touches designed to make you fall in love. This house comes with a one year warranty that provides an extra blanket of security.
Conveniently located near major transportation routes, this home offers easy access to Philadelphia, New York City, and Delaware.
📸 Professional photos coming soon!
📅 Schedule your private showing today — this one won't last!
Location
State NJ
County Camden
Area Cherry Hill Twp (20409)
Zoning RESID
Rooms
Other Rooms Living Room, Dining Room, Kitchen, Family Room, Foyer, Laundry
Basement Fully Finished
Main Level Bedrooms 1
Interior
Interior Features Bathroom - Walk-In Shower, Combination Kitchen/Dining, Crown Moldings, Kitchen - Eat-In, Recessed Lighting, Upgraded Countertops, Walk-in Closet(s), Wainscotting
Hot Water 60+ Gallon Tank
Heating Central
Cooling Central A/C
Inclusions Double Oven,
Equipment Cooktop, Dishwasher, Disposal, Oven - Double
Fireplace N
Appliance Cooktop, Dishwasher, Disposal, Oven - Double
Heat Source Natural Gas
Laundry Hookup
Exterior
Garage Spaces 4.0
Water Access N
Accessibility None
Total Parking Spaces 4
Garage N
Building
Story 3
Foundation Concrete Perimeter
Sewer Public Sewer
Water Public
Architectural Style Colonial
Level or Stories 3
Additional Building Above Grade, Below Grade
New Construction N
Schools
Elementary Schools Woodcrest E.S.
Middle Schools Rosa International
High Schools Cherry Hill High - East
School District Cherry Hill Township Public Schools
Others
Pets Allowed N
Senior Community No
Tax ID 09-00528 39-00012
Ownership Fee Simple
SqFt Source Assessor
Acceptable Financing Cash, Conventional, FHA
Listing Terms Cash, Conventional, FHA
Financing Cash,Conventional,FHA
Special Listing Condition Standard

"My job is to find and attract mastery-based agents to the office, protect the culture, and make sure everyone is happy! "



