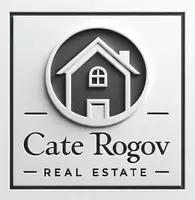4 Beds
2 Baths
2,938 SqFt
4 Beds
2 Baths
2,938 SqFt
OPEN HOUSE
Wed Jun 25, 5:00pm - 7:00pm
Key Details
Property Type Single Family Home
Sub Type Detached
Listing Status Active
Purchase Type For Sale
Square Footage 2,938 sqft
Price per Sqft $185
MLS Listing ID NJGL2059010
Style Ranch/Rambler
Bedrooms 4
Full Baths 2
HOA Y/N N
Abv Grd Liv Area 1,634
Year Built 1974
Annual Tax Amount $9,850
Tax Year 2024
Lot Size 0.258 Acres
Acres 0.26
Lot Dimensions 75.00 x 150.00
Property Sub-Type Detached
Source BRIGHT
Property Description
The spacious, sunlit living room and large formal dining room provide ample space for everyday living and entertaining. The main floor features three generously sized bedrooms, including one currently used as a den, which can easily be converted back. A full bath and abundant closet space complete this level, along with convenient pull-down attic access for extra storage.
The fully finished basement adds incredible versatility, boasting an expansive family room with a recently serviced wood-burning fireplace, a fourth bedroom with a walk-in closet, an updated full bath with double sinks, a lighted mirror, a full tub, and a linen closet. A dedicated laundry room offers vinyl flooring and additional cabinetry. With a walk-out exit, the basement presents potential for an in-law suite. There is plenty of storage and workspace throughout.
Outside, enjoy a beautifully maintained, fully fenced backyard surrounded by mature trees for added privacy. The spacious walk-around deck with built-in benches is ideal for outdoor entertaining. A large driveway extends to the back of the property, offering space for a future garage. Additional features include a brand-new roof with owned solar panels, a new electric panel and service cable, and a smart home system compatible with Alexa, featuring smart switches and a thermostat. The home also includes a three whole-house water filtration system, outdoor lighting, and a negotiable security system.
Located in the vibrant Wenonah community, this home provides access to a community pool, lake, and the highly rated Wenonah Public School. It's just a short walk to the train station, library, sports fields, and local amenities. Enjoy scenic hikes, nature trails, and family-friendly events in one of the nation's most charming small towns. Don't miss your opportunity to own this exceptional home that perfectly blends comfort, privacy, and community living—schedule your tour today!
Location
State NJ
County Gloucester
Area Wenonah Boro (20819)
Zoning RES
Rooms
Other Rooms Living Room, Dining Room, Primary Bedroom, Bedroom 2, Bedroom 3, Bedroom 4, Kitchen, Family Room, Foyer, Laundry, Storage Room, Bathroom 1, Bathroom 2
Basement Fully Finished, Outside Entrance, Interior Access, Side Entrance, Space For Rooms, Walkout Stairs, Windows
Main Level Bedrooms 3
Interior
Interior Features Breakfast Area, Dining Area, Family Room Off Kitchen, Kitchen - Eat-In, Attic, Ceiling Fan(s), Entry Level Bedroom, Kitchen - Island, Recessed Lighting, Upgraded Countertops, Wood Floors
Hot Water Natural Gas
Heating Central
Cooling Central A/C
Flooring Hardwood
Equipment Dishwasher, Dryer
Fireplace N
Appliance Dishwasher, Dryer
Heat Source Natural Gas
Laundry Basement, Dryer In Unit, Hookup
Exterior
Exterior Feature Deck(s), Porch(es)
Fence Fully, Privacy
Water Access N
View Garden/Lawn
Roof Type Shingle
Accessibility Other
Porch Deck(s), Porch(es)
Garage N
Building
Story 1
Foundation Concrete Perimeter
Sewer Public Sewer
Water Public
Architectural Style Ranch/Rambler
Level or Stories 1
Additional Building Above Grade, Below Grade
New Construction N
Schools
School District Gateway Regional Schools
Others
Senior Community No
Tax ID 19-00003-00002
Ownership Fee Simple
SqFt Source Assessor
Acceptable Financing Cash, Conventional, Negotiable, FHA
Listing Terms Cash, Conventional, Negotiable, FHA
Financing Cash,Conventional,Negotiable,FHA
Special Listing Condition Standard

"My job is to find and attract mastery-based agents to the office, protect the culture, and make sure everyone is happy! "







